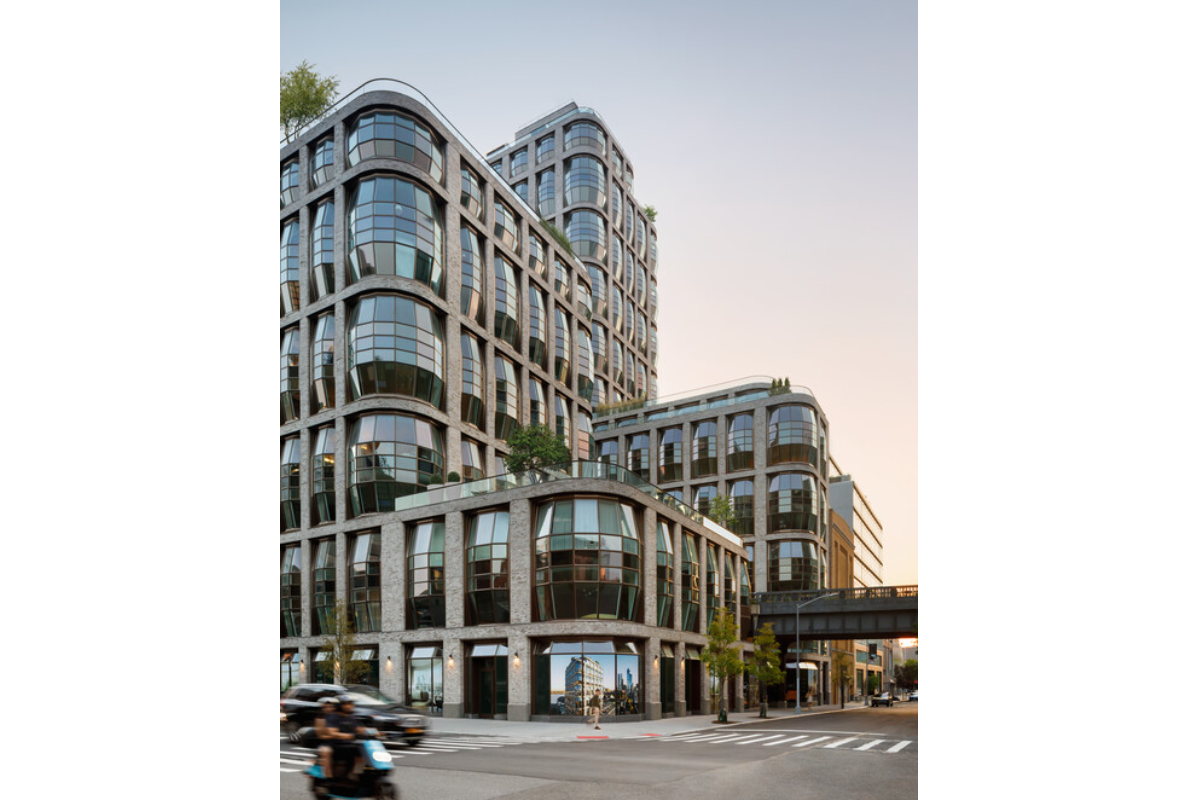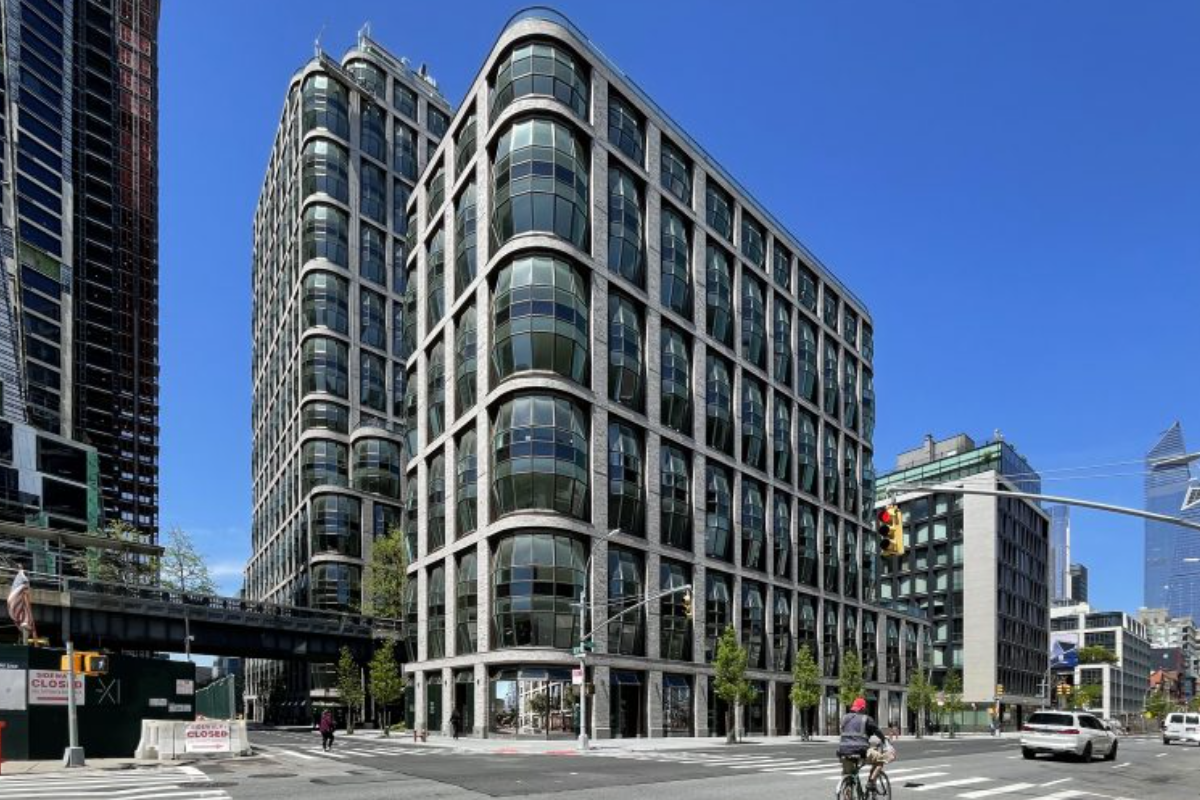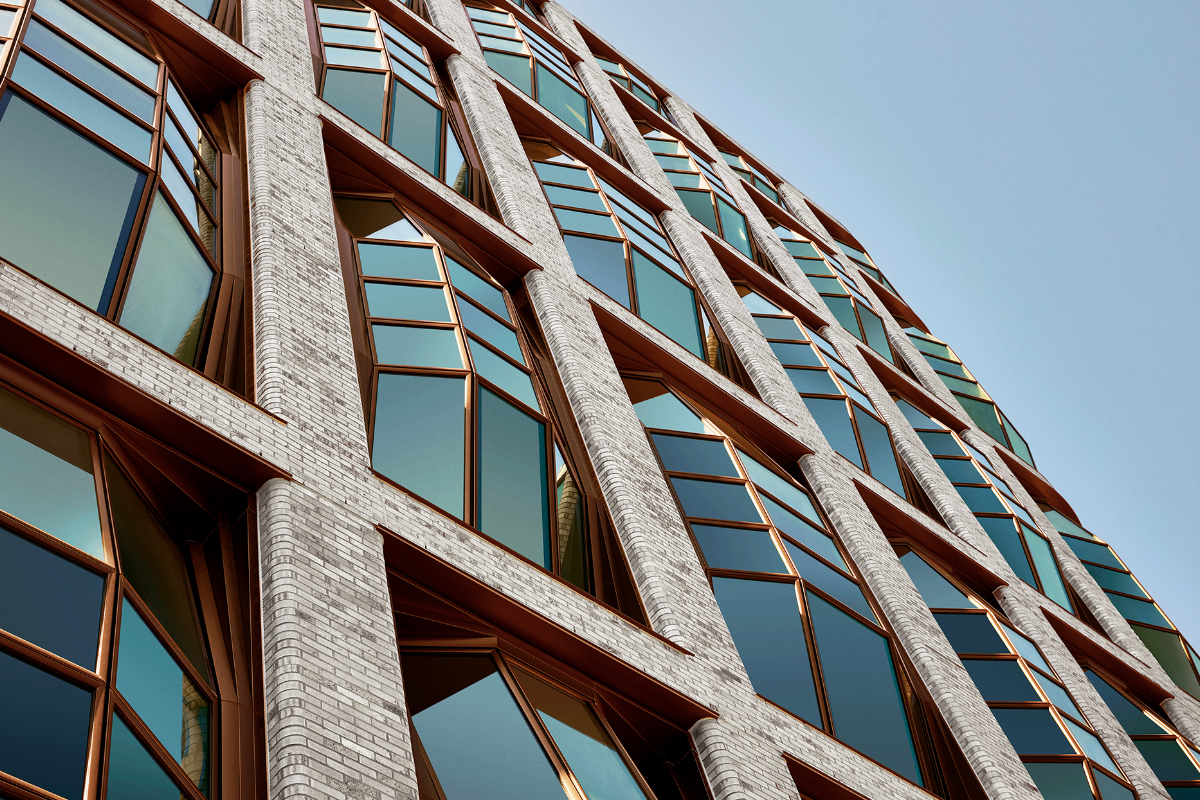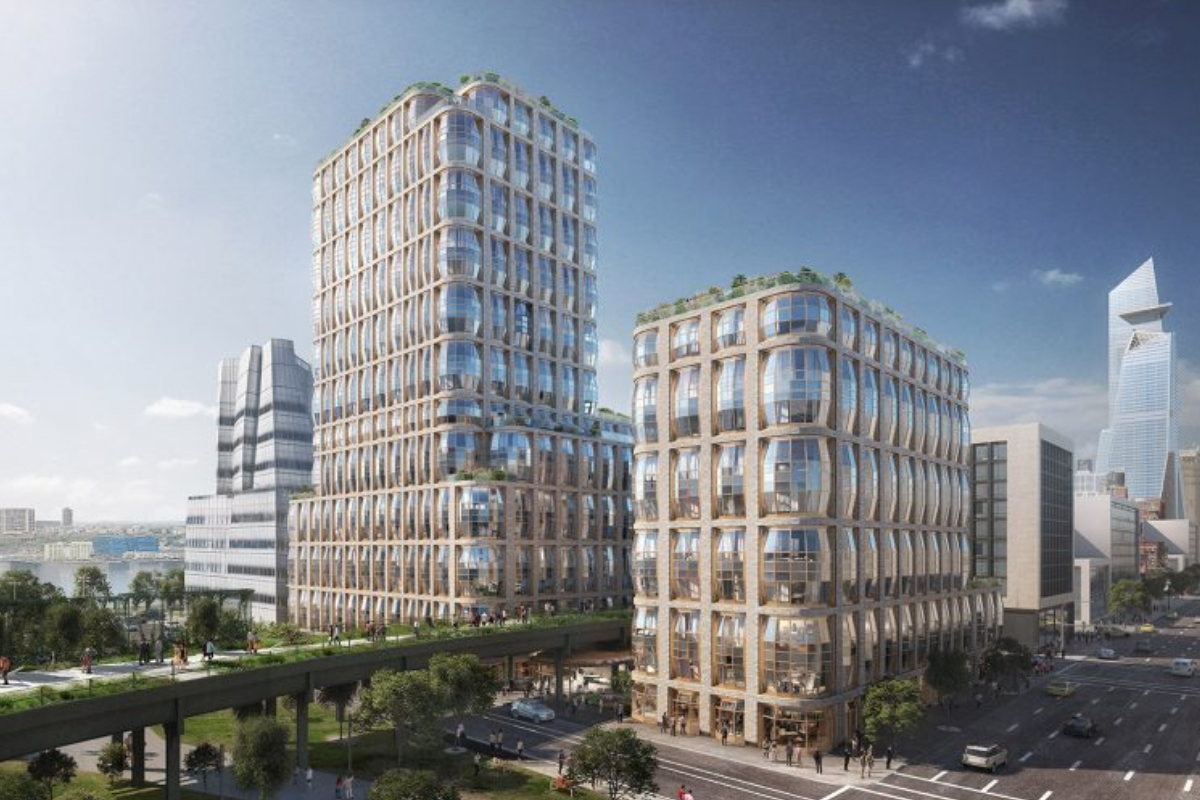The High Line runs between the two towers, one with 21 floors and the other with 10 floors, that make up the Lantern House. To turn this situation into an advantage, a common entrance passing under the High Line and connecting the two towers was designed. The roof of the lobby stretches and widens below the High Line. Massive steel columns of the railway pierce the roof and are positioned in the middle of the lobby. It is the first and only building in England with a curved glass design.





