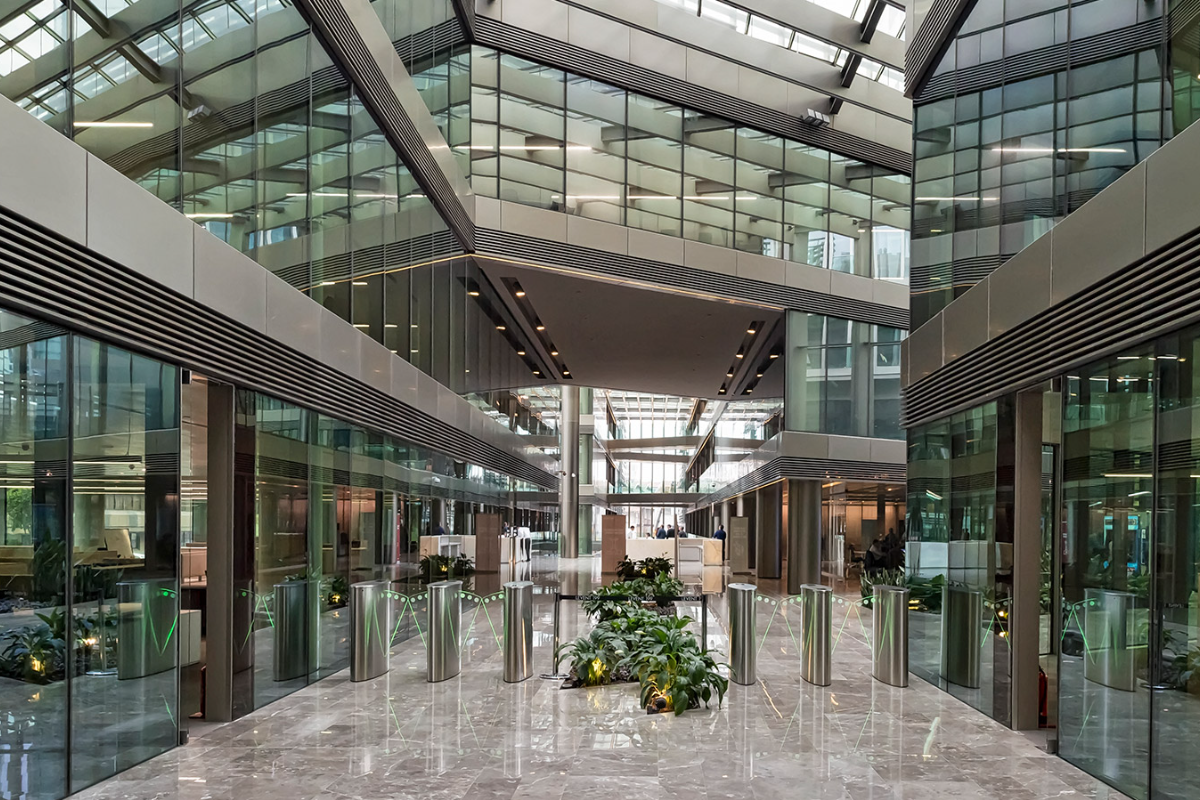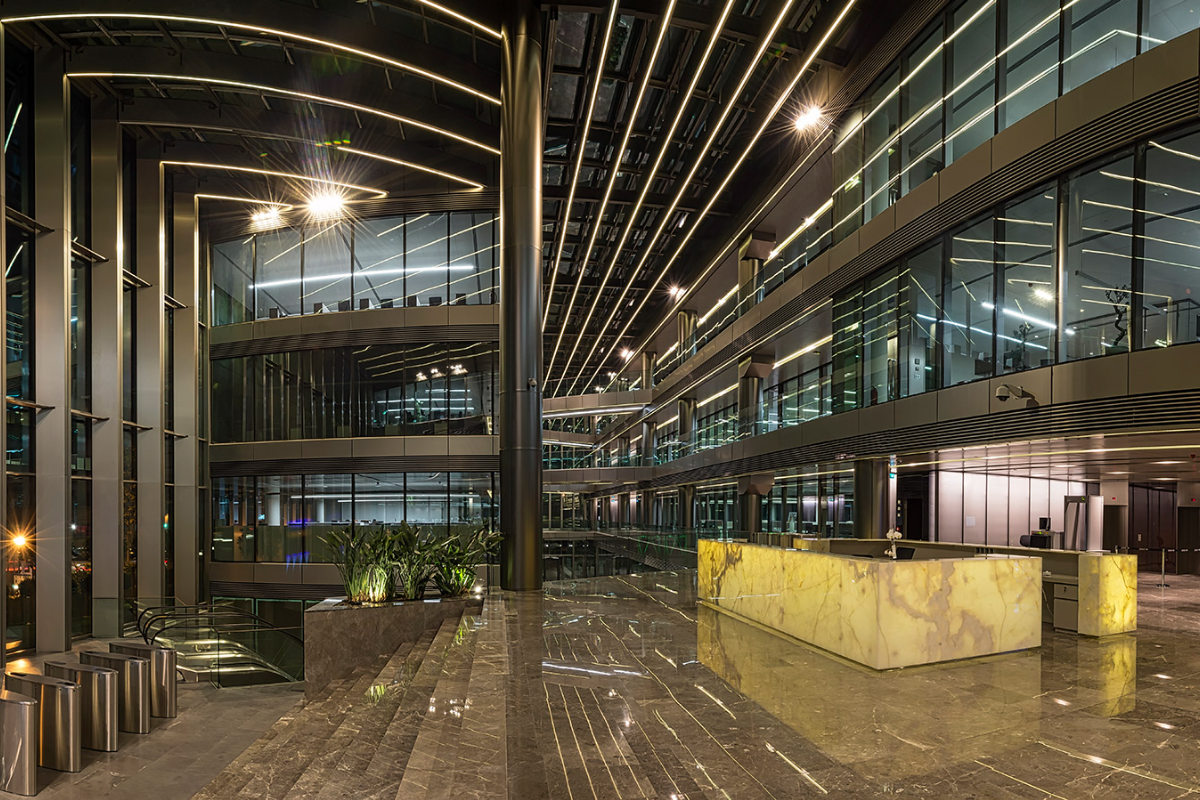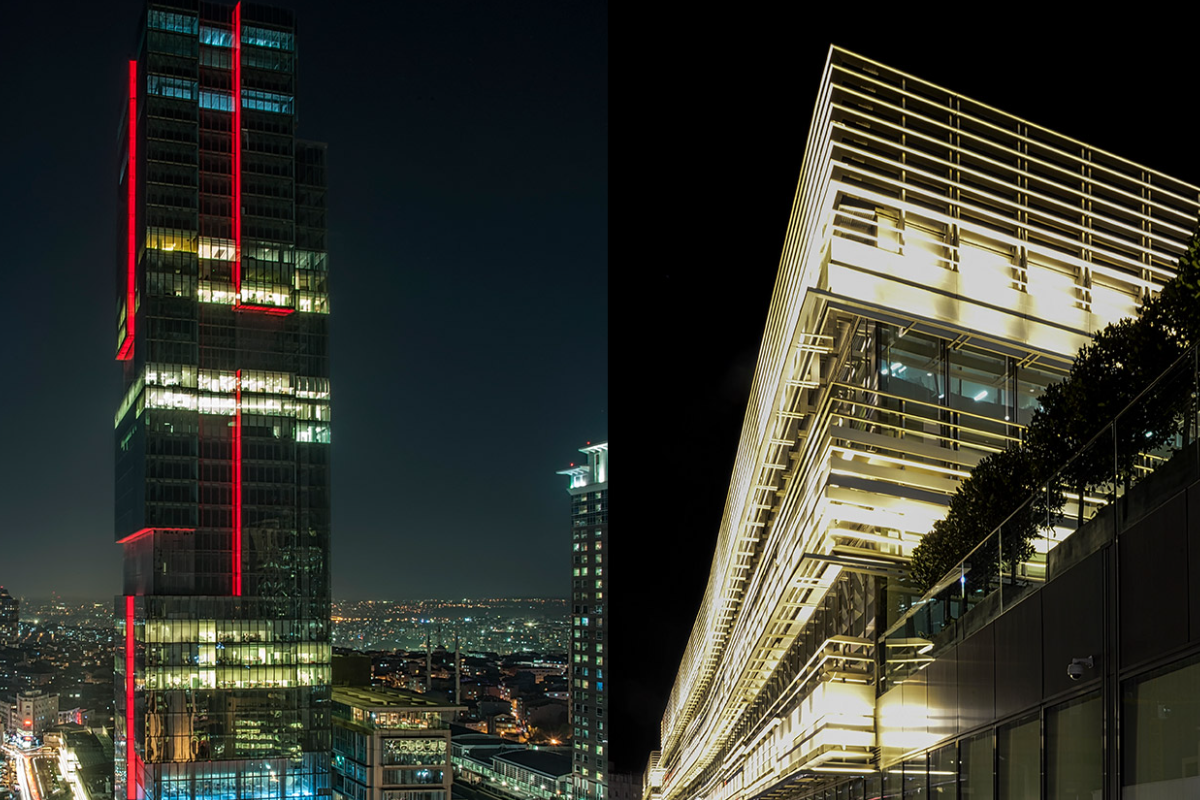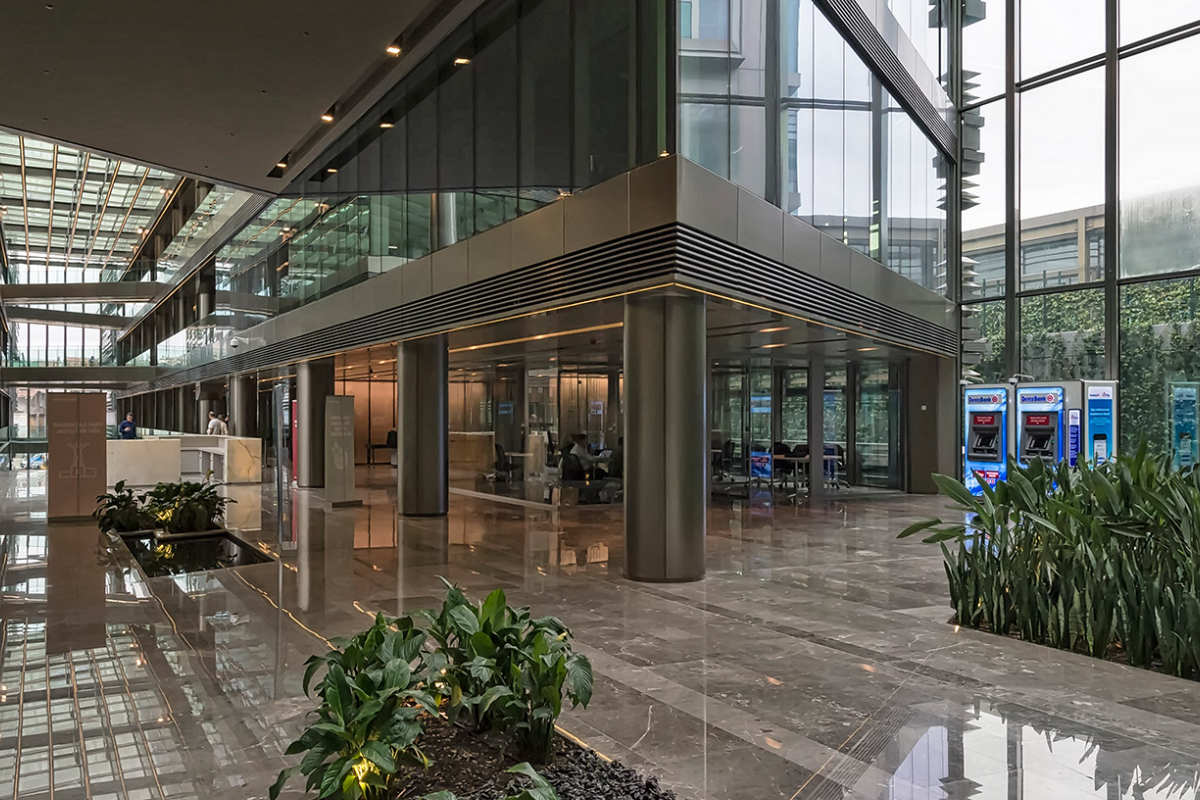The base part of the project consists of 7 basement + Ground + 2 normal floors, and the Tower part consists of 7 basement + ground + 43 floors. The project, which has a shopping center and socio-cultural areas at its base, makes a difference in the region with the solutions it brings to the need for green space and 10,000 m² of landscape area. Zorlu Levent's tower, which will provide solution-oriented services for the region where there is an A+ office need, has "A+ Office" on the regular floors, "Executive Offices" on the top four floors, and a helipad on the roof.





